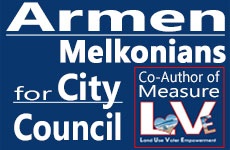 |
 |
 |
| Roque & Mark Real Estate 2802 Santa Monica Boulevard Santa Monica, CA 90404 (310)828-7525 - roque-mark.com |
By Niki Cervantes
Staff Writer
October 13, 2016 -- Cleared for development by a City land sale four years ago, nearly 135,500 square feet of vacant land and surface parking on Santa Monica’s ocean front could become the site of two four-story mixed-use residential buildings.
The two projects -- at 1828 Ocean Avenue and 1921 Ocean Front -- are awaiting the conclusion of an environment review before progressing in the City’s jammed development pipeline.
The Ocean Avenue project on what is currently a parking lot for the Hotel Casa del Mar, calls for a 47-foot-tall mixed-use residential building with 83 units and a semi-subterranean garage for 277 vehicles, according to the draft Environmental Impact Report (EIR) being circulated by the City.
Whether the housing would be for condominiums, apartments or a mix of both is not specified.
The total floor area of the development, excluding subterranean/semi-subterranean, and outdoor dining square footage, would be approximately 89,985 square feet, the EIR said.
The project proposed on former City-owned land at 1921 Ocean Front Walk would feature a 47-foot-tall building, this one with 22 residential units (the type also unspecified) and 4,000 square feet of ground-floor commercial tenant space, including approximately 2,000 square feet of outdoor dining on a vacant 23,180 square-foot lot
The proposed project would provide approximately 62 vehicular parking spaces in a semi-subterranean/subterranean garage. The total floor area above ground is about 45,489 square feet.
Between them, the proposals include 16 deed-restricted affordable housing units, or a dozen at 1828 Ocean Avenue and four at 1921 Ocean Front Walk, although it has not been determined if that will remain the case, the report said.
All of the affordable units could instead be reserved for 1828 Ocean Avenue, it added.
Public comment on the EIR was to end today, although written comments can be sent through October 27, the notice of circulation said.
A public meeting will be held Thursday, October 20, at the Ocean Park Branch Library from 6 p.m. to 7 p.m. The library is at 2601 Main Street. The notice said the proposed project will be discussed, along with the environmental review process and the scope of the EIR.
As with many building proposals in Santa Monica, a slow-growth initiative on the ballot next month could put the fate of buildings in question.
If enacted, Measure LV would require a public vote of most developments taller than 32 feet ("LUVE Initiative Placed on Santa Monica Ballot," July 13, 2016).
In 2012, the City Council approved selling 120 Ocean Way (now 1921 in the draft EIR) for $13.15 million. The City deemed the half-acre plot surplus property that was “no longer needed for any public purpose,” according to a staff report.
The council wanted the money to help finance affordable housing, which is in short supply. It sold the lot to Edward Thomas Hospitality Companies (ETHC), which owns Casa del Mar Hotel next door.
The new projects were filed with the City in September of 2015.

