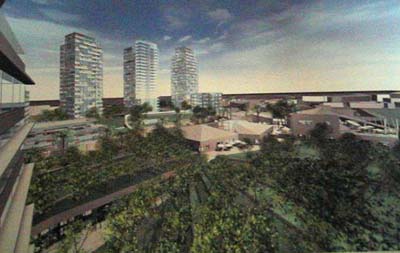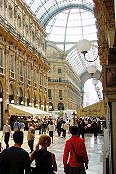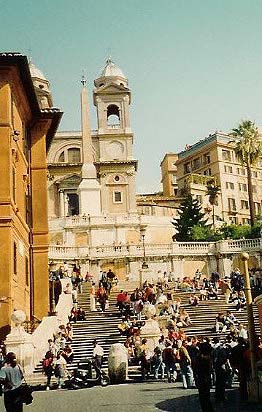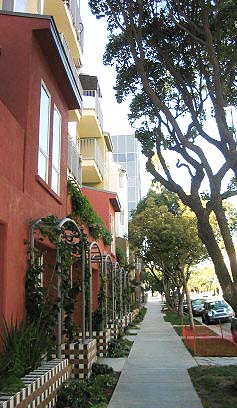| The LookOut columns |

|
What I Say | About
Frank Gruber Email Frank |
|||||||||
|
Tall Order By Frank Gruber I don't like skyscrapers, so I got excited when I started hearing rumors of the Macerich Company's plans to include some in their redo of Santa Monica Place. I figured I would finally have a development to oppose, and could make friends among Santa Monica's no-growthers. What do I have against skyscrapers? This is an argument I have with architect friends, because tall buildings can be beautiful and inspiring, and in certain contexts they can bring people together to work and live efficiently and harmoniously. It's not the buildings I don't like, but what they do to the street. Tall buildings concentrate so much activity on the streets below that there are only three solutions for dealing with all the activity, and only one of them works. The one that works is to have sufficient mass transit. The skyscrapers of Manhattan work because of the subway. Before New York's massive expansion of the subway system about 100 years ago, the intense development of lower Manhattan created huge social problems. And that was even before the automobile. Without mass transit, in an automobile age, the typical solution for dealing with skyscrapers has been to widen streets to the max, turning them into on-ramps for freeways that slice and dice downtowns. The third alternative for managing height was the favored solution of the 50s and 60s: the so-called "tower in the park." The idea was to take all the development that a site could handle and concentrate it in a tall building, freeing up open space below. This dealt somewhat with concentration of uses, but the plazas down below were death to urban ambiance. So my feeling has always been that in the absence of sufficient underground transit, the best cities are those with buildings that top out at five or six stories -- coincidentally, the height buildings reached before the elevator. Cities like Paris, Rome, and Barcelona work because they are dense enough to sustain urban life, but not so dense that the street life is killed by too much of a good thing. So what about this idea of topping off Santa Monica Place with three 21-story residential towers? I've had only one look at the proposal, at the Bayside District meeting Thursday, November 18, so what I am writing today is subject to change with more detailed information. I urge everyone to learn as much about the project prior to the December 14 when the City Council will give a preliminary yes or no to the plans.
There are a number of reasons to be enthusiastic about Macerich's proposal. The "program" is good: the same amount of retail as at present, 450 apartments and condos, and a small amount of office space. The location of the site so near the freeway ramps and the hoped-for future terminus of Expo Rail begs for significant intensity of use. By putting all the parking underground, the ten-acre site should have no difficulty accommodating this amount of development -- I say that regardless what calamities an environmental impact report may predict. By my "back of the envelope" computations, the project will have a "floor-area ratio" (measuring development against land area) of about 2.75, which is not high for a location like this. There also is the opportunity to undo the planning mistakes of an earlier generation; to restore the urban ecology of suburbanized downtown space. No one can argue with what the City wants most from this project, a continuation of the Promenade to Colorado and a good pedestrian connection to the Civic Center. Just as important as the extension of the Promenade, however, the project provides an opportunity to reclaim four important street fronts for pedestrians, something that will strengthen the entire street grid. Rebuilding from scratch affords the opportunity to widen the sidewalks on all four sides, which pedestrians who currently walk to the Pier along Second and future pedestrians who will walk to the light rail terminus on Fourth will much appreciate. Macerich's plans already include ground-floor retail with second-story apartments along much of these frontages, which will be a huge plus. The City should also ask Macerich to explore breaking up the super block on the east-west access with an open passageway connecting Second and Fourth Streets. I have no idea if this would be feasible, given the rest of the program, particularly the plans for the rooftops and the need for access to underground parking, but this could create more display windows for the department stores, more locations for ground-floor retail and more apartments.
What the City needs to look for is an compelling connection between the roofs and the street; a modern version of the Spanish Steps running up the side and onto the top of one of the department stores, perhaps facing the Main Street Bridge and the Civic Center.
So far so good; but what about those towers? First, I have to acknowledge that Macerich has solved my skyscraper/concentration problem in an inventive way. Because the towers are "in a park" on top of a base that enlivens the streets, the towers neither overload the site, nor shun the streets. But my first reaction to the towers is negative. Since the 80s the City has been building a five and six story downtown; to return to the high-rise style of the 60s and 70s would be a mistake. It was partly those towers along Ocean that Santa Monicans rebelled against. By the same token, architecturally speaking, downtown is becoming a bit boring. I could see returning to the mid-rise style of the 1920s to spice things up. Think of buildings like the Clock Tower Building, the Charmont and the Georgian Hotel. What if Macerich built towers the height of the Clock Tower Building rather than the GTE building? That would continue a regional tradition, as the Clock Tower is the western-most example of a chain of wonderful thirteen-story towers that were built along Wilshire under the old earthquake code. But I understand the aesthetic Macerich is looking for; thin, tall towers on a two-story base could look good, and, obviously, those condos with those views are going to be desirable. Quite desirable. Nor would one want to bargain Macerich into a monolith that was shorter, but wider. We don't need another Champagne Towers. To have thin towers, but also get all 450 apartments, I suggest making the base taller. Instead of only one-story of apartments above the ground floor retail on Second and Fourth, how about three, four or five? Many buildings of this height already exist downtown, such as the Broadway Deli building across Broadway from Santa Monica Place. A higher base would also result in better views from the rooftop piazzas (go to the top of the parking structure at Second and Colorado and see for yourself), and Second and Fourth could have the ambiance that new apartments have created on streets like Sixth.
The real question mark regarding the whole of the project is the cost of the underground parking. Macerich expects the City's redevelopment agency to demolish parking structures in which it has a lot of money invested, and spend a large fortune digging a hole for new parking. At about $40,000 per space, it will be hard to recoup the cost from revenues. The City will have to determine if the added value to the real estate, which will increase property tax revenues to the redevelopment agency, and the permanent asset of the parking, will be worth the price. This will especially be true if the City wants to build extra parking, because there are many public uses to which those tax revenues could be put. Stay tuned. | |||||||||||
Copyright 1999-2008 surfsantamonica.com. All Rights Reserved. |



